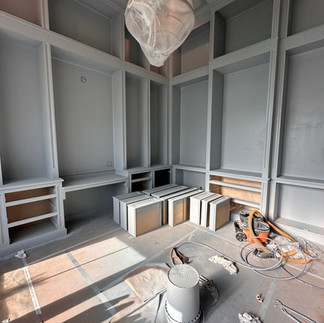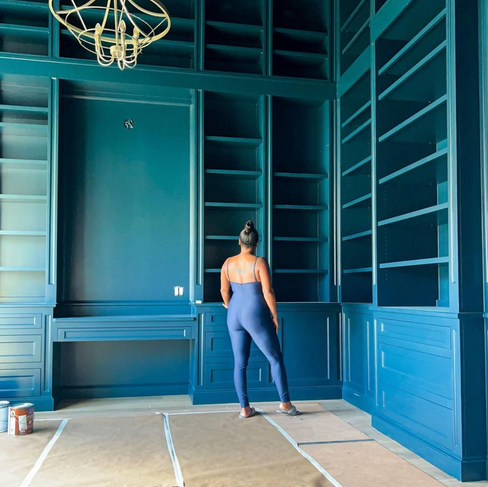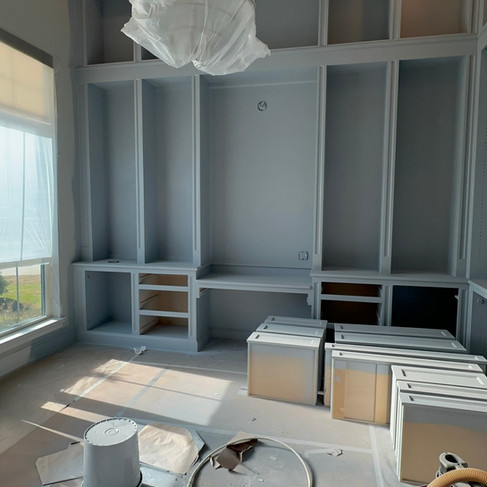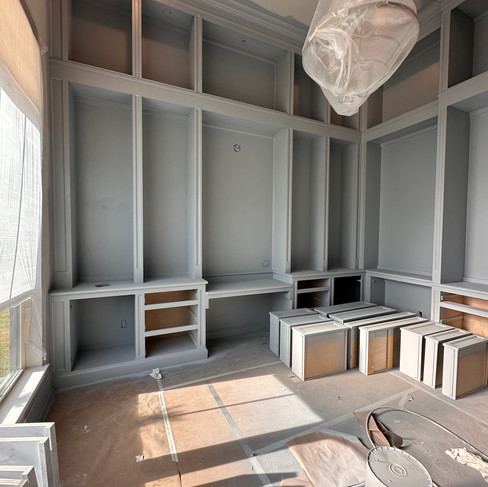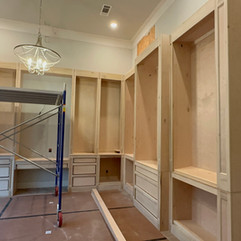- Lee'Or Meyerson

- May 8, 2024

Welcome back to week 6 of the One Room Challenge series. If you missed week 5 of the Home Office design, you can find it here.
A quick recap from last week: we began to prep and prime the cabinets and my client chose Sherwin WIlliams Dark Night for her paint color.
I cannot tell you how happy and grateful I am that we are finally laying color on these cabinets. Even though this has been a relatively quick project with lots of visible progress, when the paint leaves the can, we know that we are about to cross the finish line!
We defintely hit a few bumps in the road with the painting. One of the biggest issues was the dust and paint particles that were flowing throughout the rest of the house, which is very light and pristine. This office only has two access points, the french doors that open into the house and the window with a beautiful garden beneath it. My client keeps her home in immaculate condition and we did such a great job containging the dust until this point. Even with the doors closed, she was cleaning blue-green dust all over her house. With her permission and thankfully a week of decent weather, we completely sealed off the doors and entered through the windows above the beautiful garden.
The other issue we ran into, and typically happens with dark paint no matter how well we prep, is that we ended up applying 3 coats and then do touch-ups. In addition to painting the cabinets, we were color drenching the room. If you do not know what color drenching is, it means that we also painted all the walls, the ceilings and the baseboards all the same color. At that point, my client did not know if she wanted to paint the doors as well, but I was able to convince her that it would all make perfect sense at the end.
All of these issues not only added a day or two onto the timeline, but also added additional costs for the crew and the paint. And if you have bought paint lately, then you know that can be costly. Thankfully, we only needed one more gallon.
The crew was able to complete painting and was also able to get the lighting and wallpaper hung. The vision is finally coming together and I think we can all agree that the finished product is ABSOLUTELY STUNNING! How cute is my client? You can see how massive the room actually is.
And we are at the end of week, shall I say 6 1/2 ish??!!
Next week, we will start adding the finishing touches and we are so close to the final reaveal!!
Just a reminder that this project is part of the Spring 2024 One Room Challenge (ORC) where bloggers, designers, and influencers makeover one room over the course of 8 weeks. Be sure to check out all of the other ORC week four updates on the ORC website. Catch up on my project with the week one office design plan.




