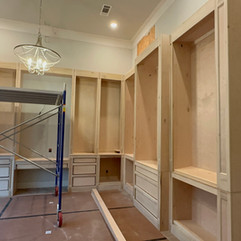Office Update.Bookcase Installation.ORC Week 4
- Lee'Or Meyerson

- Apr 24, 2024
- 2 min read

Welcome back to week 4 of the One Room Challenge series. If you missed week 3 of the Home Office design, you can find it here.
This week, we are finally beginning to install the 14' bookcases into my client's home office.
All of the components of the bookcases were built offsite in my carpenter's workshop and then delivered to the project site. It took two trips and two trailers to get everything to her home, which was quite the endeavor. With everything onsite, he was finally able to begin to assemble and put the finishing details into the office.
As you can see, these pieces are massive, and it was no easy feat to install them! We brought scaffolding in to reach all the way up to the ceiling. With only two guys on the crew, all of the precautions had to be taken.
Before we begin any installation, all of the electrical has to be carefully planned. To make the bookcases look even more custom and luxurious, they are finished with back panels. This means the wall plugs and switches had to be brought holes cut through the panels. The wiring for the library sconce had to be placed before all of the pieces were installed so that could come through hole in the paneling as well. This was all done onsite to ensure we are able to measure and re-measure for accuracy.

In every project I work on, there are always issues and this project was no different. From the bottom of the room to the top of the ceiling, the walls were out of alignment by almost 2 inches. Which means, that when you stack one piece on top of the other, by the time you get to the ceiling, the top component is pushing forward over the bottom components. You can see on the center desk unit, the upper cabinet is hanging slightly over the desk...
This is a perfect example of you are only as good as your team. My carpenter knew exactly what to do! By cutting out the drywall behind the bookcase, he was able to eliminate the fraction of space it was overhanging and attach it directly to the studs. Phew! Crisis averted.
Because of the crazy Texas weather and a couple of onsite hiccups, installation took a few days longer, but the results were absolutely worth the wait. Pictures really do not capture the majesty and grandeur of how this office is turning out.
Stay tuned for week 5 as we begin to tackle the massive job of painting these gorgeous built-ins.
Just a reminder that this project is part of the Spring 2024 One Room Challenge (ORC) where bloggers, designers, and influencers makeover one room over the course of 8 weeks. Be sure to check out all of the other ORC week four updates on the ORC website. Catch up on my project with the week one office design plan.
















Absolutely stunning!
Super nice and impressive!